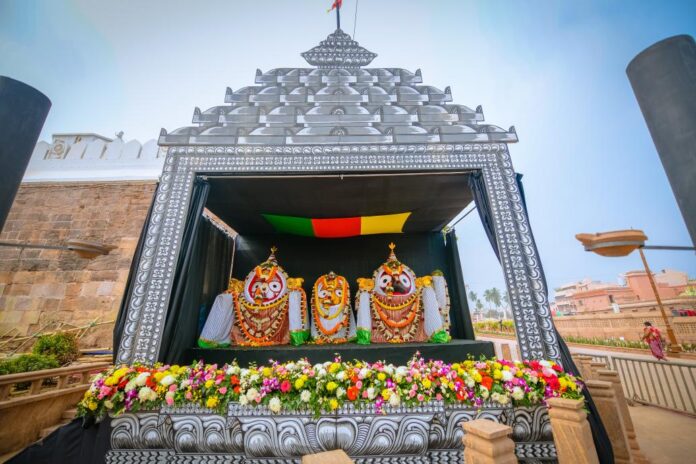Bhubaneswar: The date of January 17, 2024 will go down in history as one of the most significant days for devotees of Lord Jagannath as Odisha Chief Minister Naveen Patnaik will inaugurate the Srimandir Parikrama Project of the Shree Jagannath Temple in the pilgrim town of Puri.
The Srimandir Parikrama Project is a 75-meter heritage corridor around the temple. The purpose of the project is to provide expansive and unobstructed corridors around the Meghanada Pacheri for giving the devotees a clear visual access of the Srimandir, Meghanada Pacheri and Neelchakra. The project will also provide other amenities to the visitors.
About Heritage Corridor
The 75 meters of the heritage corridor is broadly divided into nine zones on the northern, southern and western side of the temple. They are:
- 7-meter Green Buffer Zone (adjacent to Meghanada Pacheri): This consists of a 2-meter hardscape area abutting Meghanada Pacheri for access by staff and for maintenance purposes. The remainder 5-meter is a 1-feet high terraced landscape green.
- 10-meter Antar (Inner) Pradakshina: For ceremonial procession of deities year-round and use by general public for parikrama of Srimandir complex.
- 14-meter Landscape Zone: These gardens have been designed through meticulous research of the local arboriculture practices. Local varieties of trees and shrub used in Jagannatha culture have been planted here.
- 8-meter Bahya (Outer) Pradakshina: Covered by trees on either side, this will act as a shaded pathway for visitors.
- 10-meter Public Convenience Zone: Along with plantation of tall trees and shrubs, this zone has facilities such as restrooms, drinking water fountains, information-cum-donation kiosks, and shelter pavilions for shade and rest.
- 4.5-meter service lane: For access by service vehicles and maintenance of the corridor.
- 4.5-meter-wide dedicated shuttle cum emergency lane for any kind of emergency and disaster management.
- 7.5-meter mixed traffic lane to aid in movement of vehicles around the Heritage Corridor and to ensure access to properties abutting the outer access road as well as the lanes from the neighbouring Sahis meeting this outer access road.
- 7-meter-wide shaded footpath with trees is designed adjacent to the mixed traffic lane for a smoother pedestrian flow around the corridor and neighbouring area for people to commute. This has been equipped with parking bays for Sevaks and temple officials. It has provision for waste bins, street furniture, drinking water fountain etc.
Amenities and Facilities
- Main Cloak Room: It will be used by pilgrims/ visitors for depositing their baggage, shoes and mobile phone before queuing up for entering to the temple complex. This is located at northeast corner over an area of 500 sqm.
- Mini Cloak Room: Mini cloak rooms located near south and west gates of the temple (area assigned for each Mini Cloak Room is 26.7 sqm) for visitors to deposit their mobile phones and shoes.
- Information cum Donation Kiosk: Information cum Donation Kiosk located at north, south and west side (area assigned for each Information cum Donation Kiosk is 26.7 sqm) of the corridor for facilitating the devotees with the required information about the temple, facilities, rituals etc. The kiosks will also have provision for accepting donations from the devotees/ pilgrims for the temple.
- Shree Jagannatha Reception Centre: A queue management facility with capacity of 6,000 persons, along with security checking (baggage screening) facility, cloakroom for keeping belongings of up to four thousand families, drinking water and toilet facilities, facilities for washing hands and feet, souvenir including book shop etc. will be provided in this centre, spread over an area of 7917 sqm. This is located on southeast side.
- Shelter Pavilion: To be used as shaded resting points for pilgrims around the plaza, these are located strategically in west side (2 nos.) and in south side (3 nos.) of the corridor. Each Shelter Pavilion has been built over an area of 13 sqm.
- Female Toilet: One washroom each (built over an area of 45 sqm) located at north, south and west side of the corridor for the female devotees.
- Male Toilet: One washroom each (built over an area of 45 sqm) located at north, south and west side of the corridor for the male devotees.
- Sevayat Toilet: One washroom each (built over an area of 45 sqm) located at north and south side of the corridor for the sevayats and kitchen staff of the temple.
- Police Service Centre: To be used by police personnel deployed for ensuring safety and security of the temple and the devotees visiting the temple. It is located at west side of the corridor over an area of 26.7 sqm.
- ATM Kiosk: One ATM kiosk (built over an area of 26.7 sqm) at the north side of the corridor.
- Electrical Room: A centrally controlled state of art electrical room at western side of plaza for efficient and smart management of electricity in and around the temple complex. This has been built over an area of 130 sqm.
- First Aid Centre: A preliminary emergency medical facility for addressing any health emergency of visitors/ sevayats. This has been built over an area of 26.7 sqm.

